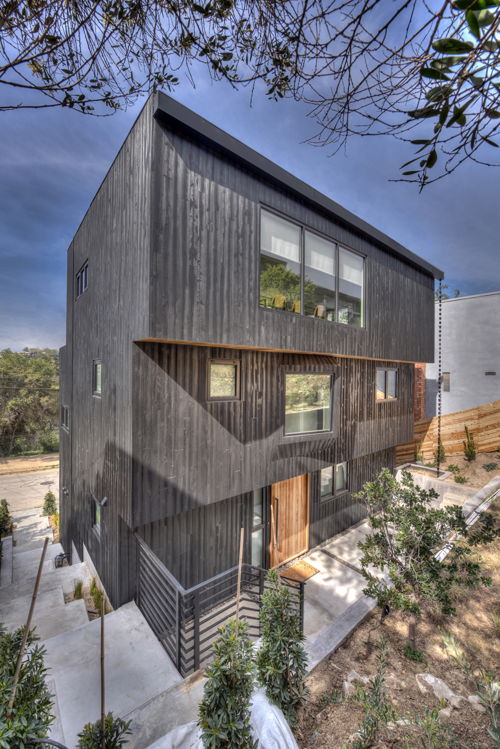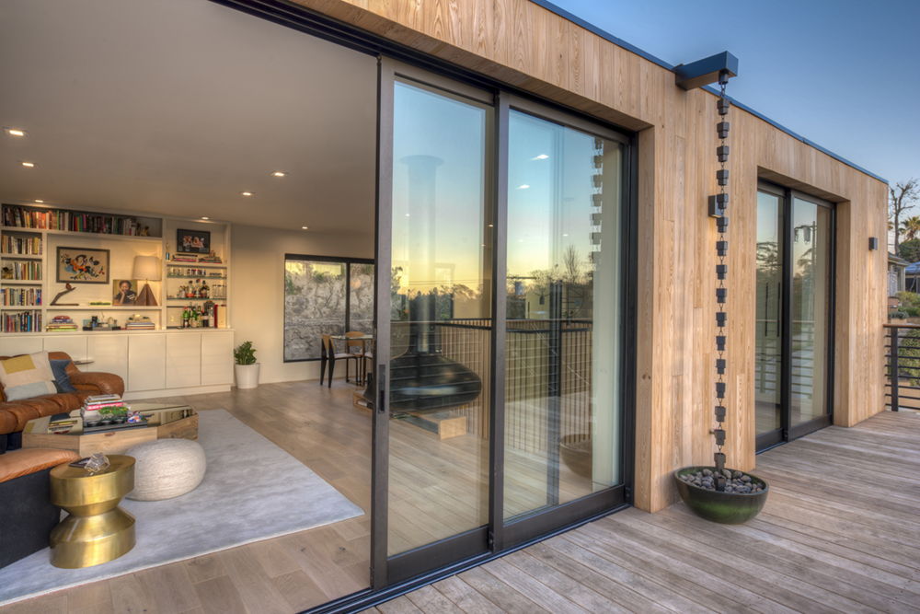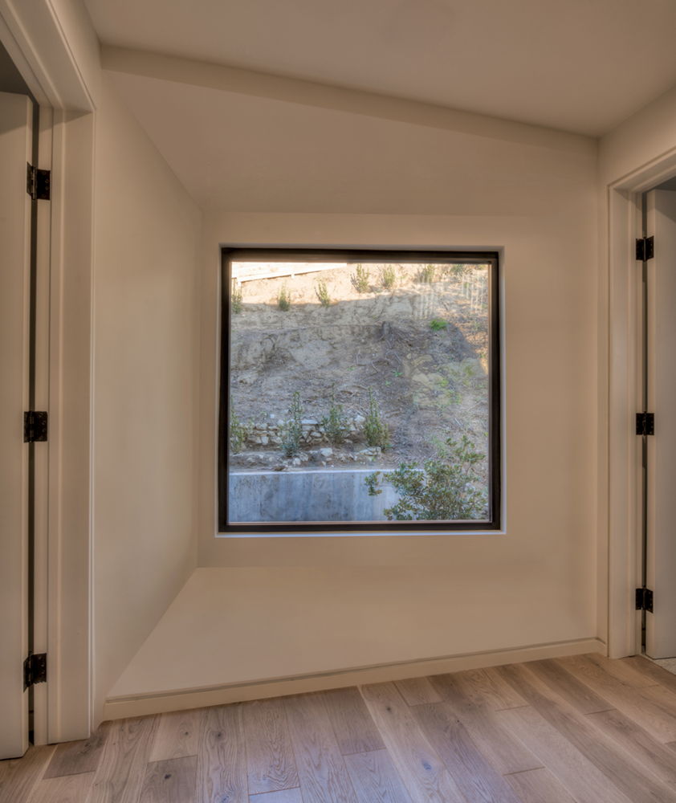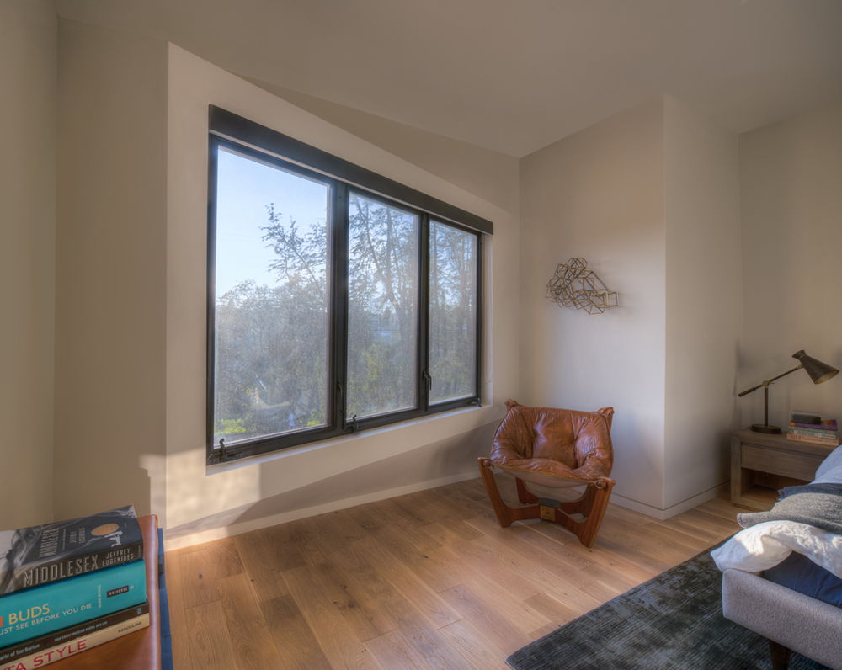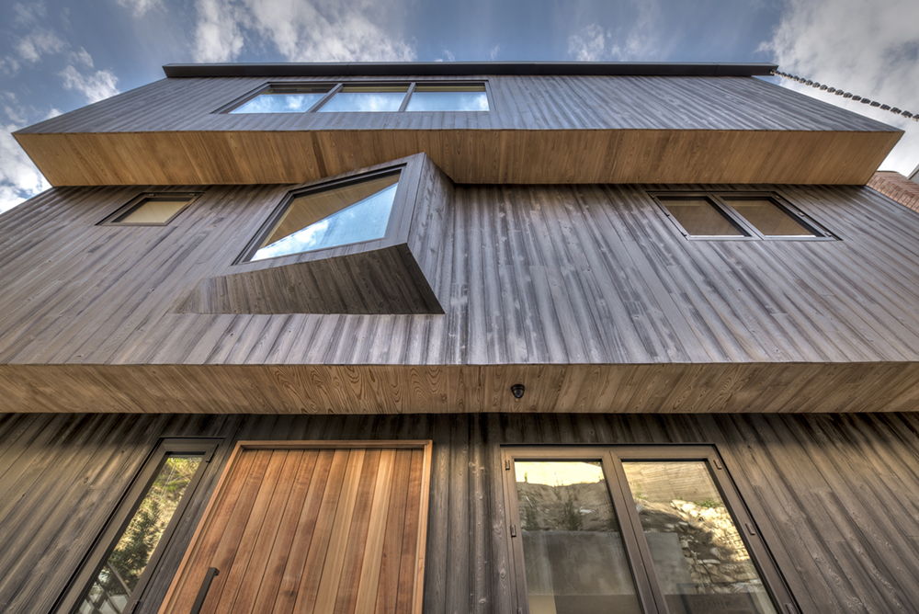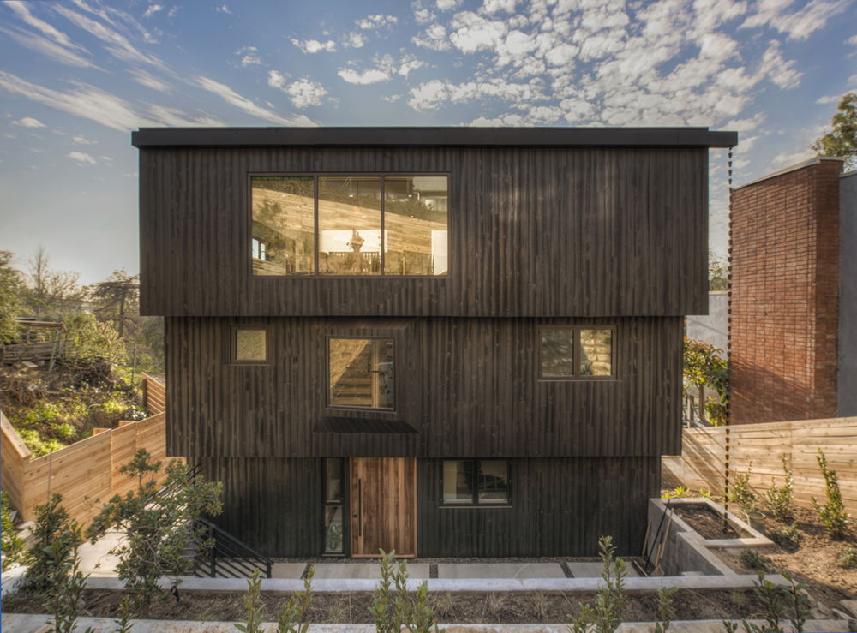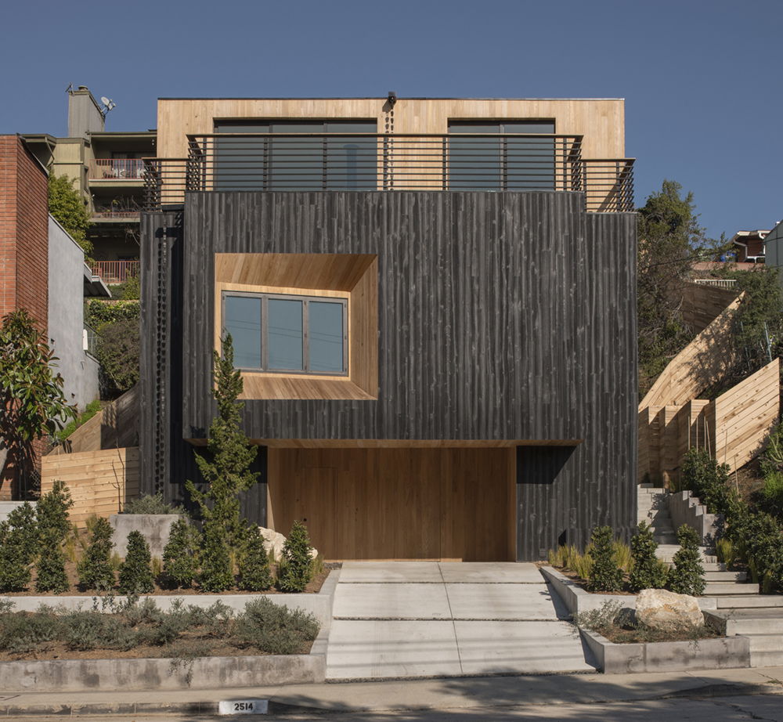The Los Angeles Design Group (The LADG) Completes Transformative Residential Renovation in Silver Lake
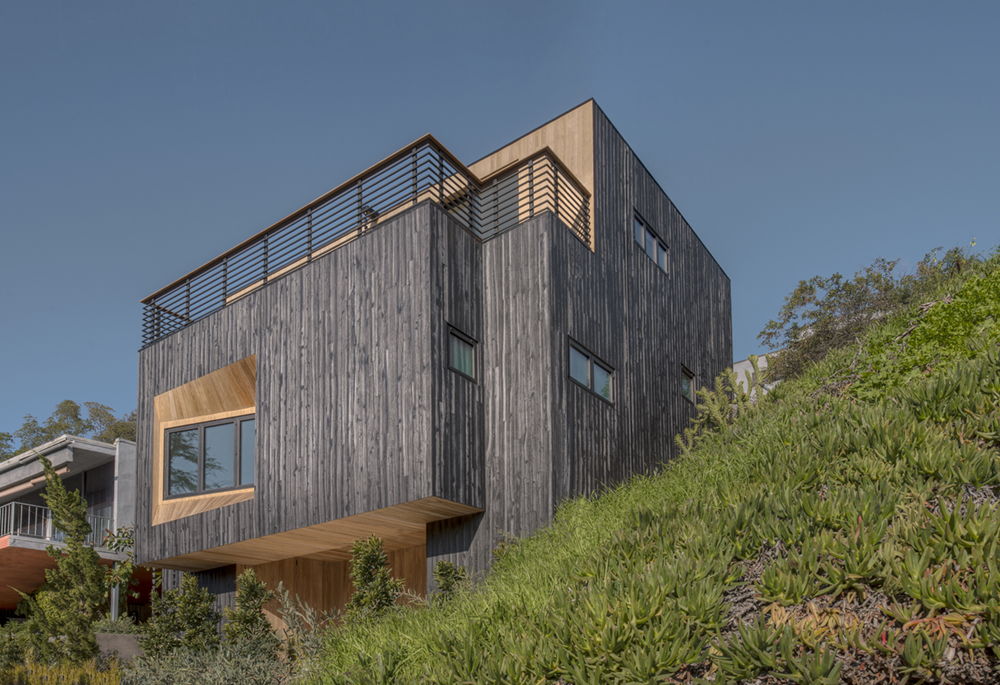
LOS ANGELES, CA – The Los Angeles Design Group (The LADG) has recently completed a transformative residential renovation in Silver Lake, Los Angeles, California, reconfiguring a hermetically sealed box into a light-filled,1,894 square-foot, three-story home. The design draws inspiration from the iconic stepped form of Marcel Breuer’s former Whitney Museum in New York, yet in reverse. Whereas Breuer cantilevers his building toward the busy Manhattan street to provide shelter for a sunken courtyard garden, the LADG cantilevers the house in three steps over the rear yard, bringing a sense of enclosure to the rear yard against a steep hillside.
Two of the house’s windows also nod to Breur, referencing his angular forms. The first window is a torqued cutout in the front facade that reorients the view from the master bedroom towards the Silver Lake Reservoir, providing a cinematic experience of the immediate surroundings. The second window juts out into the backyard, framing the hillside.
Programmatically, the house itself is upside down, with an unusual split-level configuration that results in two floors in the front and two floors in the back. These levels are filled with bedrooms, bathrooms, and the study, while the newly constructed top floor—a wide open plinth that sits atop the split levels—contains the kitchen, living, and common areas. As a result, the social space normally adjacent to the yard is instead perched on top.
The exterior facade of the house is predominantly charred cedar wood, with natural wood on select surfaces to emphasize the cuts made into an otherwise solid monolith.
